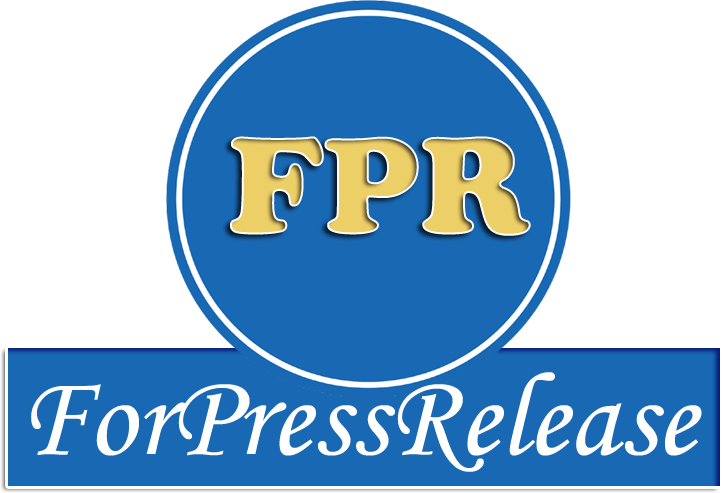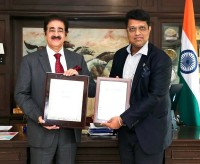- Vietjet Thailand to launch new Mumbai – Bangkok service from December 23, 2024
- Taj Mahal, New Delhi sets new sustainability benchmark with its pioneering chemical-free water recycling system
- State Bank of India empowers Uber fleet partners with tailored loan solution
- Maloof Rocker, Dali Lithographs are in Ahlers & Ogletree's Modern Art & Design Auction, December 4
- SME to IPO Workshop by Tajurba Empowers Indian Entrepreneurs to Scale and innovate
- We Universal Introduces Premium Wedding Car Hire Services in South West London
- Orange County Pest Control Experts Warn of Surge in Holiday Pantry Pest Infestations
- Compass Group India expands skill development network with the launch of ‘Gurukool’ in Bengaluru
- Vietjet’s Biggest Promotion of the Year: Fly Sustainably with Green Friday Fares Starting at Just INR 11
- Barcelona Premier Soccer Club Introduces Advanced Weight Lifting Programs for Soccer Players
- KreateCube Partners with World Furniture Expo 2024 in Mumbai
- VdoCipher Launches New Live Streaming Service to Provide Scalable & Secure Content Delivery
- Bureau of Debt Settlement Launches Comprehensive Debt Negotiation Services, Helping Clients Achieve Financial Freedom
- HP Ghosh Hospital Revolutionizes Spine Care with Launch of Eastern India's First Robotic-Assisted Spine Surgery
- Swiss Beauty Celebrates the Modern Bride with #SajDhajKe Campaign
 Mail to a Friend Mail to a Friend |
|
     |
Arc-corporate.com Reveals How to Implement Effective Building Documentation Services for Construction Projects
In the dynamic realm of construction, accurate and comprehensive building documentation plays a pivotal role in project success. From small-scale renovations to large-scale developments, the ability to capture and maintain detailed records of existing conditions is crucial for seamless execution.
Building documentation services are essential for construction projects to thrive. One crucial aspect of these services is as built services. These services involve creating accurate records of the building's current state and capturing any changes or modifications made during the construction process.
This article explores the step-by-step process of implementing building documentation, with a special focus on 3D laser scanning and Building Information Modeling (BIM) in elevating project efficiency and quality.
? Assessing Project Requirements
Before diving into the world of building documentation, it is essential to conduct a thorough assessment of the project's scope and specific documentation needs. Each construction project is unique, and understanding its complexity helps tailor the documentation approach accordingly.
? Selecting Suitable Documentation Methods
In the realm of building documentation services, the selection of suitable documentation methods is a critical step that significantly influences the accuracy and efficiency of the entire process. Among the most transformative advancements in this domain are 3D laser scanning and Building Information Modeling (BIM).
3D Laser Scanning
3D laser scanning is a cutting-edge technology that revolutionizes data collection by capturing intricate details of existing structures with unmatched precision. It utilizes laser beams to create point clouds, which form the foundation for highly accurate and detailed 3D models. This non-intrusive and rapid method provides construction professionals with a comprehensive digital representation of the building's current state, facilitating informed decision-making throughout the project?s lifecycle.
Building Information Modeling (BIM)
In conjunction with 3D laser scanning, BIM plays a pivotal role in streamlining project collaboration and data integration. BIM is a collaborative platform that aggregates data and information from various stakeholders, including architects, engineers, contractors, and facility managers. By centralizing project data, BIM enables seamless communication, real-time updates, and more effective resource allocation, ultimately optimizing project planning and execution.
The seamless integration of 3D laser scanning and BIM is a game-changer, driving the construction industry toward a future of innovation and excellence. As-built services, powered by these advanced technologies, have become an indispensable asset in the construction industry, providing project stakeholders with the ability to make informed decisions, minimize risks, and optimize project outcomes.
? Collaborating with Building Documentation Experts
Building documentation services require specialized expertise to ensure the accuracy and efficiency of the process. Collaborating with experienced professionals or teams that are well-versed in 3D laser scanning and BIM is essential. These experts bring a wealth of knowledge and proficiency to the table, streamlining data collection, processing, and utilization for better project outcomes.
? Data Collection and Processing
With the right experts on board, it's time to embark on data collection and processing. 3D laser scanning shines as it captures existing conditions swiftly and in immense detail. The collected data is transformed into point clouds and subsequently transformed into precise 3D models. Likewise, BIM aggregates and centralizes data from architects, engineers, contractors, and other stakeholders, fostering a collaborative environment.
? Creating Comprehensive Records
Once the data is processed, the next step is to create comprehensive building records. 3D laser scanning facilitates the generation of detailed 2D plans and 3D models, while BIM brings all aspects of the project together into a digital representation. The integration of utility locations, structural elements, and other vital information enhances the depth and accuracy of the documentation.
? Implementing Quality Control Measures
Accurate building documentation is the cornerstone of effective project planning and execution. To ensure its reliability, implementing quality control measures is crucial. Regular audits, checks, and validations are performed to verify the accuracy and completeness of the documentation. Any discrepancies or issues are addressed promptly to maintain data integrity.
? Utilizing Documentation in Project Planning
With comprehensive and reliable documentation at hand, the project team can now streamline their project planning. 3D models from laser scanning enable architects and engineers to design with precision, identifying potential clashes and conflicts before they materialize. BIM, as a collaborative platform, facilitates better decision-making, resource allocation, and construction sequencing, leading to optimized project outcomes.
? Streamlining Construction with Documentation
The implementation of 3D laser scanning and BIM fosters seamless communication and collaboration among all project stakeholders. Access to updated and real-time data empowers construction teams to work with greater accuracy and efficiency. The result is a streamlined construction process that minimizes rework and costly delays.
Company :-ARC
User :- Robin Halt
Email :-arccorporate@yopmail.com
Phone :-8883624272
Url :- https://www.arc-corporate.com/laser-scanning




_thumb.jpg)





